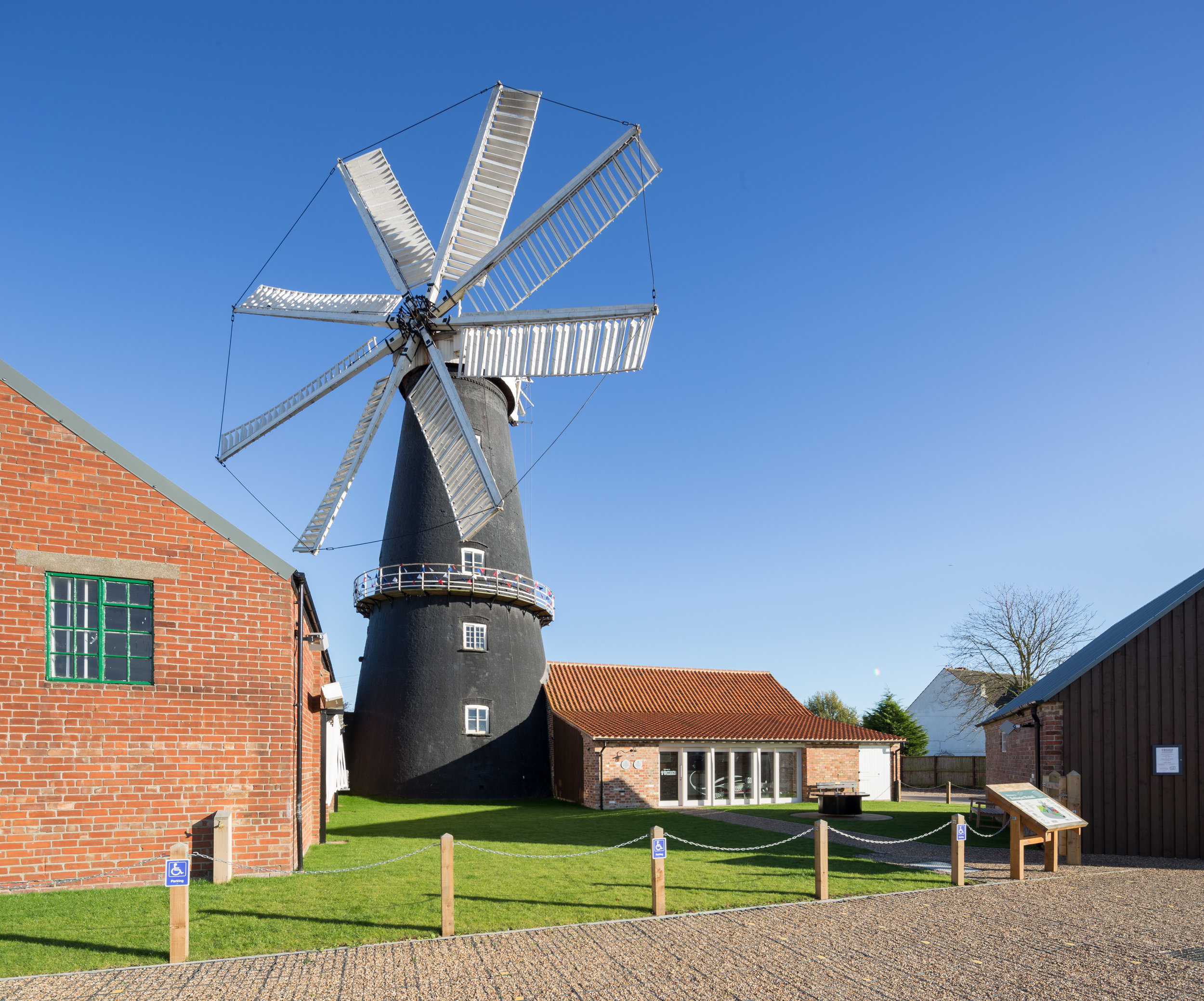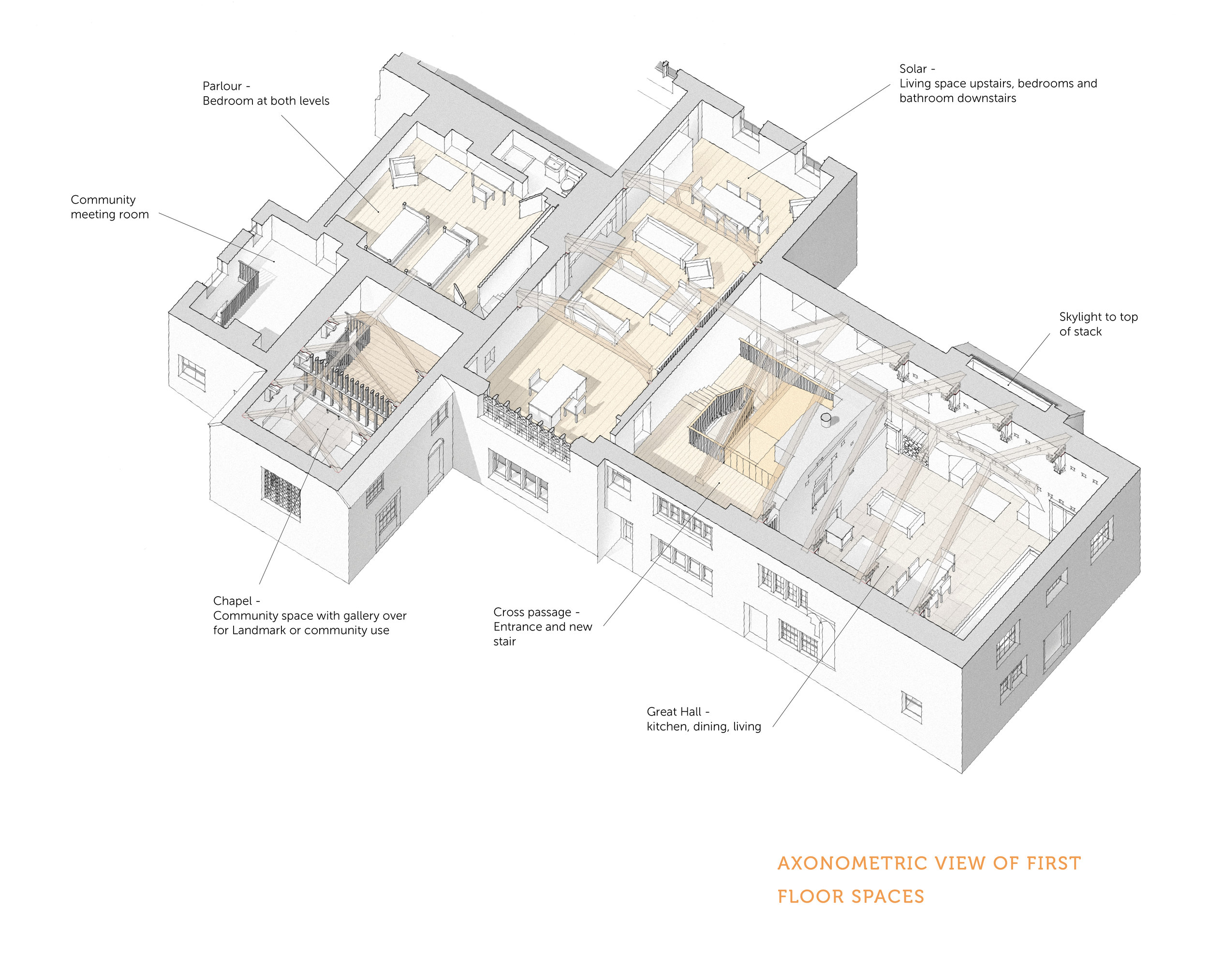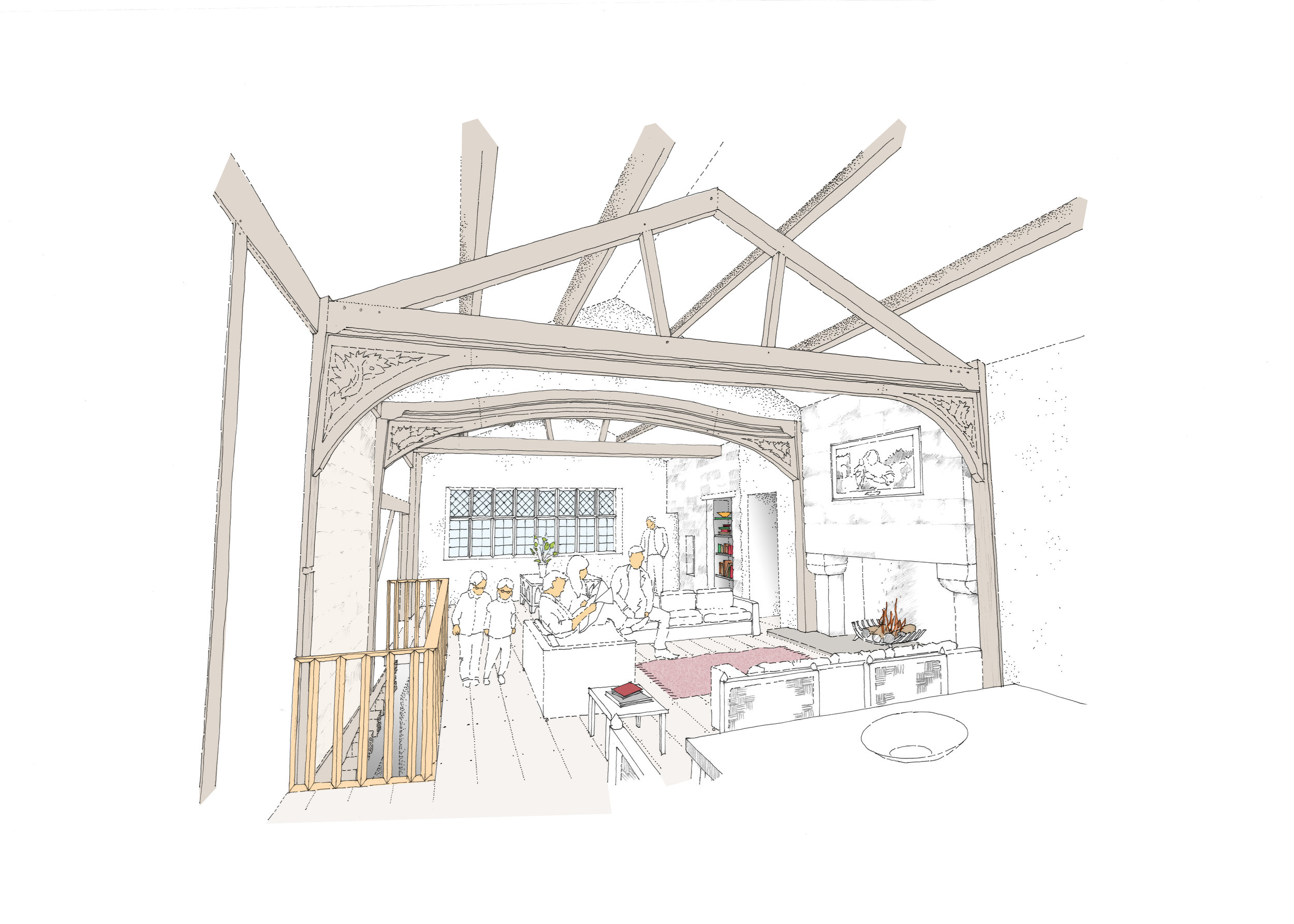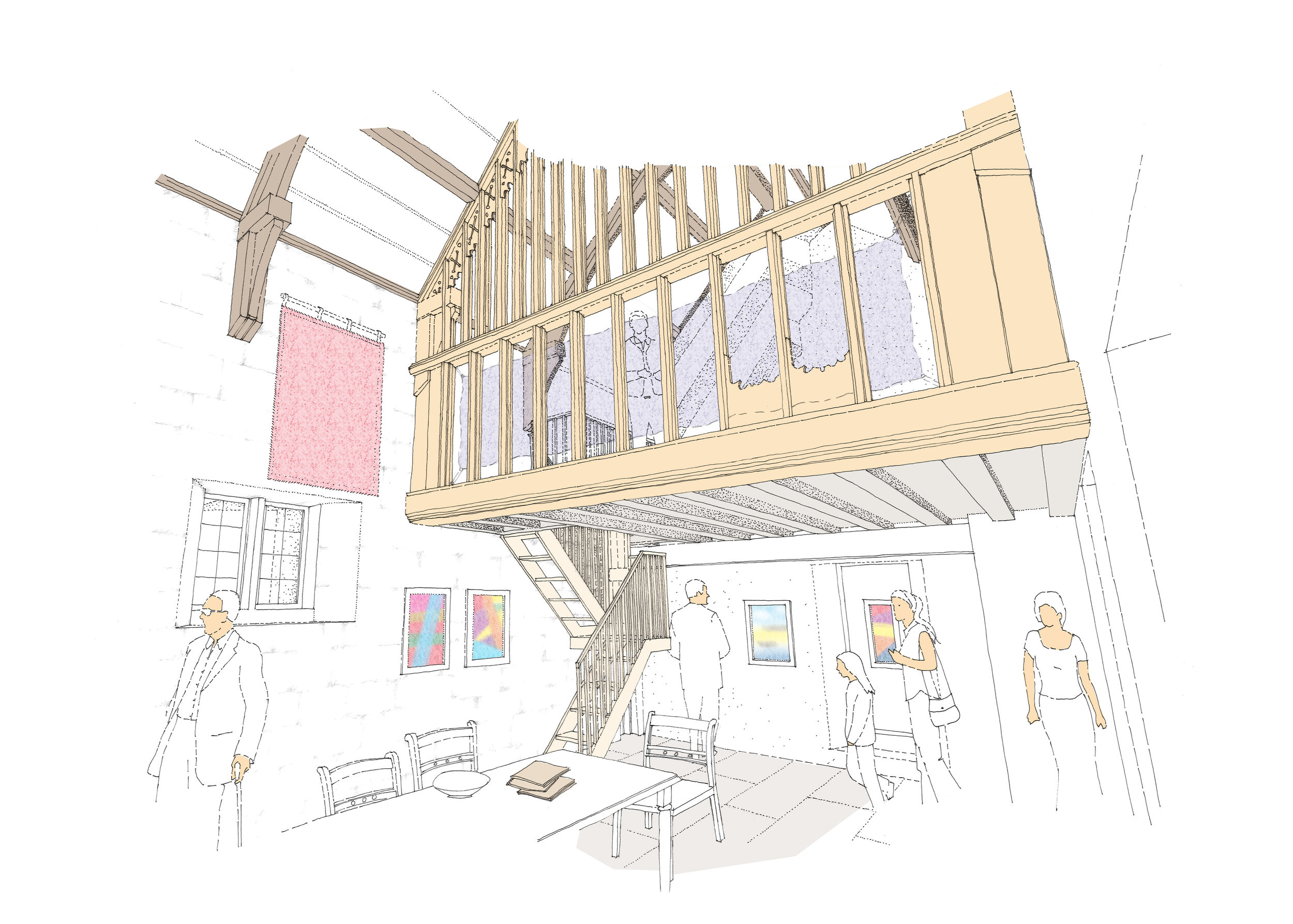We are pleased to announce that our project at Wesley House Theological College in Cambridge has been shortlisted for an RIBA East award.
RIBA East regional director Louise Todd said: “We have seen some really impressive entries in the East of England this year. The range of projects clearly demonstrates the many specialist skills that practices can offer, from conservation work and re-imagining outdated buildings through to designing highly energy-efficient one-off homes and social housing. All the architects and their clients are to be heartily congratulated on making it onto this year’s shortlist.”
https://www.archdaily.com/913202/24-projects-shortlisted-in-2019-riba-east-awards
Further details on the project can be found below:
Wesley College, University of Cambridge
The Wesley College project is now complete after a two year construction period commencing in early 2015. Wesley College was purpose built in 1928 for the Wesleyan Methodist Church, and this scheme consolidates the College onto approximately half the original site, after an arrangement with Jesus College, to rationalise accommodation.
Fifteen new student rooms are grouped around the north east corner, extending the buildings facing onto Jesus College Fellows Garden. At the front of the site, part of a 1960s building was demolished to form a new main entrance for the College, with a purpose built Porters Lodge and administration provided on the ground floor for the first time in the College’s history, completing the original vision. Seminar rooms, a new library and a new dining hall and kitchens on the top floor complete the main part of the new building facing onto Jesus Lane and back into the main court.
The scheme is carefully stitched into the listed 1920s and C18 buildings adjacent. The highly constrained site, and the close proximity of the new buildings to the College Chapel have made this a challenging project. The high quality of materials in the original buildings have been resourced & matched with stone, hand made brickwork, joinery and Westmoreland slate.













![WP_20171108_006[2].jpg](https://images.squarespace-cdn.com/content/v1/56673d86a976aff9578ae437/1523263397610-LI5RO6KSBS5O8JW3ZCY2/WP_20171108_006%5B2%5D.jpg)





